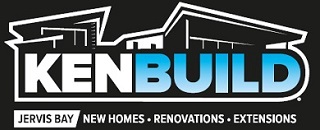Hyams Beach – Moonah
Positioned on the hill frontage of Jervis Bay’s premier suburb, Hyams Beach, this modern coastal architectural house encompasses the beautiful panorama of Jervis Bay Marine Park while retaining the privacy of bush living.
A narrow block with more than 15 metres of fall across the site and only a 3-metre driveway as access, this challenging build required the removal of 200 tonnes of soil from the site, prior to work commencing on the core filled retaining wall that ran the entire length of the site, cutting under the house footprint.
Careful planning and construction methods were used to ensure this house met the very high bushfire attack level…



